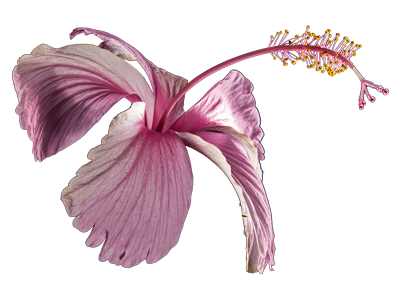Hibiscus Garden has residential options of beautiful Studio, 1 and 2 BHK Apartments
Studio Apartments combine a living room, bedroom and kitchen as a central unit with a multi-utility balcony. These are made keeping in mind the space conscious and are very common in New York, Dubai, Hong Kong, Toronto, and other big cities around the world.
1 and 2 BHK apartments are designed with a touch of modernity having 2 balconies in each apartment.


